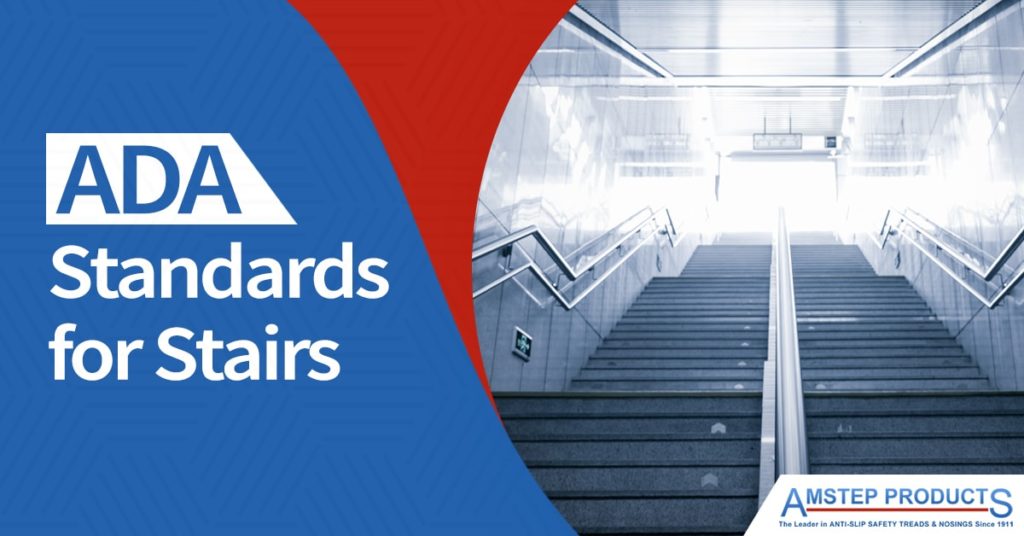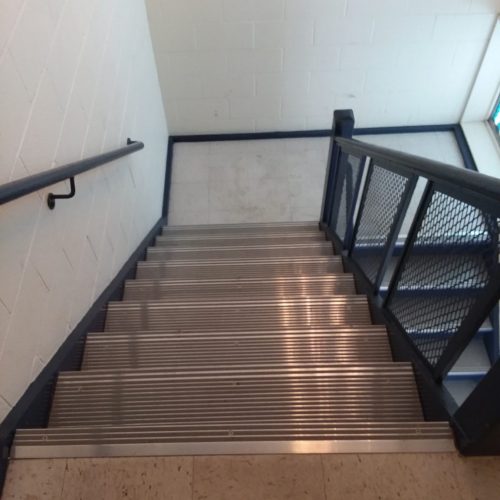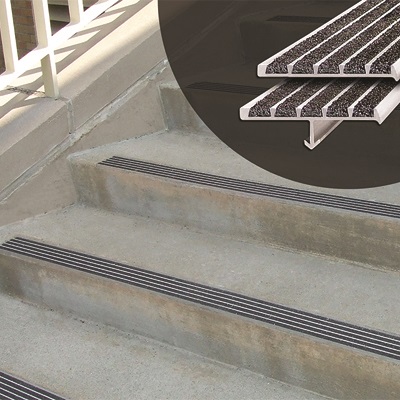ADA STAIR COMPLIANCE
Amstep Products increases your ground’s safety factor for all users.
ADA Stair Compliance
The ADA, or Americans with Disabilities Act, was signed into law in 1990. Though most people associate the ADA with preventing discrimination against individuals with disabilities and handicaps, as part of that, it also ensures that those individuals have access to public and private buildings. This is done with a series of regulations, which are outlined in the Accessibility for Buildings and Facilities guidelines. Most importantly, these state that stairs must have uniform riser heights and uniform tread depths to be considered ADA compliant.
ADA Stair Rise Height
The vertical sections of stairs, called stair risers, must be between 4 and 7 inches tall to be compliant with ADA guidelines. Riser height is measured vertically between two adjacent stair treads (the horizontal portion of stairs). As stated previously, the riser height must be uniform amongst all steps in a set of stairs in order to meet ADA regulations. This is important in the prevention of injuries that could be caused by a fall on a non-compliant set of stairs.

ADA Standards for Stairs
ADA Stair Tread Dimensions
There are also regulations regarding the horizontal portion of a step, or the stair tread. The stair tread must be at least 11 inches in depth, when being measured from one riser to another. Stair treads, from side to side, cannot change in level. This creates a uniform walking pattern for those using the stairs, which enhances the safety of the stairs.

ADA Stair Nosing Compliance
There are also guidelines regarding the nosing on stairs, as outlined in the Americans with Disabilities Act. The nosing is defined as the leading edge of a stair tread, or in some cases, the part of the stair tread that hangs over the stair riser. The ADA outlines that if stair nosing projects beyond the stair riser, the underside of the leading edge must be curved or beveled. Nosing cannot project more than 1.5 inches past the stair riser.
ADA Handrail Compliance
The Americans with Disabilities Act states that stairs must have handrails on both sides of all stairs. They must also be continuous on both sides of a set of stairs. This includes stairs that have an inside handrail. The handrail must be a consistent height along a set of stairs. This height is measured to the top of the gripping surface, and must be between 34 and 38 inches above the walking surface. There should be a 1.5 inch clearance between the handrail and the wall. The ADA also states that the handrail must extend horizontally at least 12 inches from the first stair nosing (at the top of the stairs), and at least the length of the stair tread at the bottom of the stairs.
ADA Stair Landing Dimensions
In order to be ADA compliant, stairs must have landings at the top and bottom of each set of stairs. Another landing is also required for every 12 feet of vertical rise on a staircase. For example, this means that a staircase with a maximum height of 24 feet would have three total landings: one at the top, one at the bottom, and one at the halfway point of the staircase. The landing must be at least as wide as the rest of the staircase. The length of the landing is required to be equal to or greater than the width.

ADA Guidelines for Concrete Steps
Concrete stairs still require handrails with the same dimensions as any other stair materials. This is arguably even more important in concrete stairs, since a fall on concrete stairs could produce more serious injuries than a fall on stairs of other materials. To further increase safety, consider applying an anti-slip coating or installing stair treads for concrete steps.
It is important to remember that these guidelines are in place to ensure the safety of everyone walking on a set of stairs, including those with disabilities. The Americans with Disabilities act is vital in the construction or renovation of any structure, and it is imperative that these regulations are met each and every time.
Importance of Safe Stairs
The building code for steps are in place for the safety of everyone that may use those stairs. It is important to remember that uniformity is perhaps the most important thing to take away from this. If all stair measurements are the same for tread depth and riser height, any safety risk will be greatly reduced. Staircase code requirements are in place for a reason, and with stairs that fall into the mandatory dimensions specified by the IRC and IBC, the worry for any hazard should be eliminated.
SERIES 300 Stair Treads
 Amstep 300 Series stair nosings go over existing stairs and provide 3 to 5 inches of durable non slip surface superior to standard rubber stair treads. They can go over worn out existing embedded stair nosing or provide a new non slip front edge to a worn or slippery step. They can go over wood, metal and even vinyl stairs. They come in many colors and provide a visual contrast to the front edge of your steps. They are also available with Sightline and Glowline options for increased visibility even in the dark.
Amstep 300 Series stair nosings go over existing stairs and provide 3 to 5 inches of durable non slip surface superior to standard rubber stair treads. They can go over worn out existing embedded stair nosing or provide a new non slip front edge to a worn or slippery step. They can go over wood, metal and even vinyl stairs. They come in many colors and provide a visual contrast to the front edge of your steps. They are also available with Sightline and Glowline options for increased visibility even in the dark.
SERIES 500 Stair Tread
 The Amstep 500 series safety stair treads, for renovating existing staircases, is crafted from heavy-duty extruded aluminum and fitted with our exclusive, anti-slip, abrasive particle composite. Available in sizes ranging from 8″ to 11″. Deeper steps can be accommodated with multiple pieces (contact our sales department). These easy-to-install high grip treads provide an affordable option for improving stairway safety and providing long-lasting durability beyond what rubber stair treads can provide.
The Amstep 500 series safety stair treads, for renovating existing staircases, is crafted from heavy-duty extruded aluminum and fitted with our exclusive, anti-slip, abrasive particle composite. Available in sizes ranging from 8″ to 11″. Deeper steps can be accommodated with multiple pieces (contact our sales department). These easy-to-install high grip treads provide an affordable option for improving stairway safety and providing long-lasting durability beyond what rubber stair treads can provide.
SERIES 700 Stair Treads
 Heavy duty factories, industrial areas and greasy environments need more grip; many customers turn to our 700 Series aluminum stair treads. Originally developed for use in mass transit systems, these treads can withstand the severe industrial conditions and heavy traffic. They are specially designed to disperse liquids, dirt, and other contaminants without delaminating or cracking like a lower quality rubber stair tread. These treads are offered in 8 to 11 inch depths and can be configured to cover stairs’ depths even greater than 11 inches.
Heavy duty factories, industrial areas and greasy environments need more grip; many customers turn to our 700 Series aluminum stair treads. Originally developed for use in mass transit systems, these treads can withstand the severe industrial conditions and heavy traffic. They are specially designed to disperse liquids, dirt, and other contaminants without delaminating or cracking like a lower quality rubber stair tread. These treads are offered in 8 to 11 inch depths and can be configured to cover stairs’ depths even greater than 11 inches.
